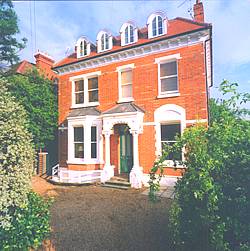|
.
.
.
.
.
.
.
.
.
.
.
.
.
.
.
.
|
West
Hill Road, London SW18
———————————————————
Contract value 400K
———————————————————
Time of contract 32 weeks
———————————————————

ARCHITECTSDesign and build by Roseland
|
|
Project
overview
This property was slightly different from anything we had come across
before. The construction consisted of solid hand mixed concrete
with no reinforcement. The walls had been shuttered-up and filled
with 1 foot high segments to a height of 40 feet. As the construction
took place a terracotta 'L' shaped slip lined the external face
of the shuttering giving the finished property the look of a brick
built house. After much research we found an engineer with experience
of concrete of this age and drawing on this knowledge we restored
and altered the building to the clients requirements over the following
months.
Requirement
Entrance Hall
Reception Room
Drawing Room |
.
Dining Room
Kitchen
Master Bedroom |
.
Bathroom
Dressing room
4 further bedrooms
|
.
2
further bathrooms
|
Project
summary
•
Installation of a large stone circular staircase with a reclaimed
Victorian roof light, giving fantastic natural light all the way
down through the stairwell to the entrance hall.
•
The roof of the property was
completely replaced including the manufacture and fixing of four
arched dormer windows to the front.
CASE
STUDY CONTINUED
|

